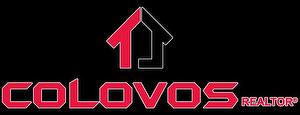








Phone: 250.545.5371
Mobile: 250.309.0983

4007
32
STREET
Vernon,
BC
V1T 5P2
| Annual Tax Amount: | $3,800.00 |
| Lot Size: | 0.47 Acres |
| No. of Parking Spaces: | 9 |
| Floor Space (approx): | 3311 Square Feet |
| Built in: | 2021 |
| Bedrooms: | 5 |
| Bathrooms (Total): | 3 |
| Association Amenities: | RV Parking |
| Construction Materials: | Fiber Cement , Wood Frame , ICFs (Insulated Concrete Forms) |
| Cooling: | Central Air |
| Exterior Features: | Balcony , Sprinkler/Irrigation , Private Yard |
| Flooring: | Hardwood , Partially Carpeted , Tile , Vinyl |
| Heating: | Electric , Forced Air , Natural Gas |
| Parking Features: | Additional Parking , Attached , Garage , On Site |
| Roof: | Asphalt , Shingle |
| Sewer: | Public Sewer |
| View: | Mountain(s) , Valley |
| Waterfront Features: | None |
| Water Source: | Public |